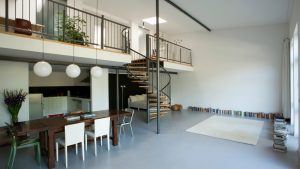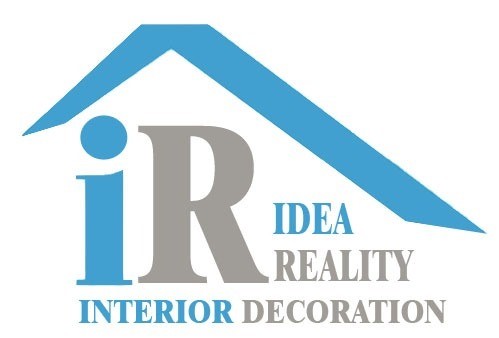
Approval for Mezzanine Floor in Dubai: A Complete Guide
Adding a mezzanine floor in Dubai is one of the most efficient ways to expand your usable space without relocating. Whether it’s for extra storage, office space, or enhanced functionality, a mezzanine offers a cost-effective solution. However, before starting construction, you must obtain Dubai Municipality mezzanine approval to ensure compliance with structural and safety regulations.
At IR Interiors, a Dubai Municipality-approved contractor, we help clients secure all the necessary approvals for mezzanine floors while handling design, engineering, and installation in-house.
What is a Mezzanine Floor?
A mezzanine floor is an elevated platform supported by steel columns, designed to increase floor space without expanding the building’s footprint. These floors are:
- Structurally independent systems
- Customizable with stairs, railings, catwalks, gates, floor panels, offices, and conveyors
- Suitable for warehouses, offices, and commercial units
Key Dubai Municipality Requirements for Mezzanine Floors
When applying for mezzanine floor approval in Dubai, certain conditions must be met:
- The mezzanine must extend the building’s main use
- No balconies or terraces are allowed
- Minimum height requirements must be maintained
- Existing warehouse structures must remain undisturbed
Fire Safety Requirements for Mezzanine Approval
To comply with Dubai Civil Defense fire safety standards, mezzanine floors must include:
- Smoke detectors in all partitioned areas, tested annually
- 9lb water and 5lb CO₂ fire extinguishers on site
- Sprinkler systems in areas with fire hazards, inspected by fire authorities
Refer to Dubai Civil Defense for more safety guidelines.
Required Documents for Mezzanine Floor Approval in Dubai
When applying through Dubai Municipality, the following documents are needed:
- Tenant’s trade license
- Title deed or RERA registration
- Building owner’s No Objection Certificate (NOC)
- Plot drawing
- Municipality-approved existing drawings
- Structural stability letter
- Existing and proposed drawings
Required Drawings for Submission
Your mezzanine approval application must also include detailed drawings:
- Key plan highlighting the unit
- Existing and proposed floor plans
- Flooring, ceiling, and furniture layouts
- Sections and framing details
- Structural and foundation details
- Material and staircase specifications
- Any additional relevant details
How IR Interiors Helps with Mezzanine Floor Approval
At IR Interiors, we make the mezzanine approval process in Dubai stress-free by:
- Preparing and submitting all required documents and drawings
- Coordinating with Dubai Municipality, Civil Defense, and developers
- Designing and engineering customized mezzanine structures
- Handling construction and installation with full compliance
Ready to add a mezzanine floor to your property? Contact IR Interiors at +971 4 548 1265 or email info@irinterior.com for a free consultation.
Final Thoughts
A mezzanine floor in Dubai is a smart way to increase storage and workspace, but it requires approvals to ensure structural safety and compliance with Dubai Municipality regulations. By partnering with IR Interiors, you gain access to experienced consultants who streamline approvals, manage design and engineering, and deliver safe, functional mezzanine floors.
Call us today at +971 4 548 1265 or email info@irinterior.com to begin your mezzanine approval process.
