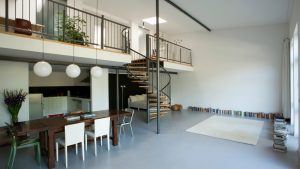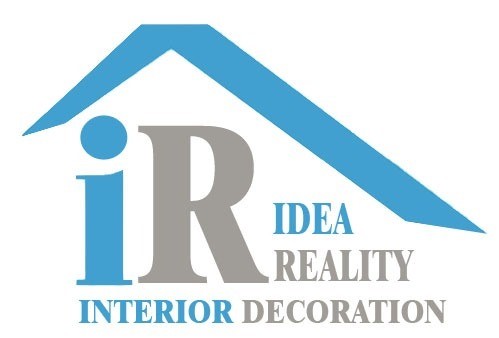
Approval for Mezzanine floor:
A mezzanine floor is an elevated platform supported by steel columns that creates additional space above an existing floor. Mezzanine floors efficiently and cost-effectively increase floor space and storage capacity without relocating. Stairs, railings, catwalks, gates, floor panels, chutes, offices, and conveyors can be incorporated into these structurally independent systems.
- As a Dubai Municipality-approved contractor, we handle the approval process so you can focus on your project. With our in-house design, engineering, and installation teams (https://irinterior.com/) we ensure projects meet requirements and secure approvals.
Mezzanine floors must:
Extend the building’s main use, Lack balconies or terraces, Maintain minimum height requirements, Avoid disturbing existing warehouse structures
Required fire safety provisions:
Smoke detectors in all partitioned areas, tested annually, 9lb water and 5lb CO2 fire extinguishers on site, Sprinkler systems where fire hazards are stored, inspected by the fire department
Required documents:
- Tenant’s trade license
- Title deed or RERA registration
- Building owner’s NOC
- Plot drawing
- Municipality-approved existing drawings
- Structural stability letter
- Existing and proposed drawings
Required drawings:
- Key plan highlighting unit
- Existing and proposed floor plans
- Flooring, ceiling, and furniture layouts
- Sections and framing details
- Structural and foundation details
- Material, staircase, and other relevant details
IR Interiors helps you get Modification Approval in Dubai, UAE
We assist you in selecting the best feasible solutions and obtaining clearance from Dubai authorities. Our expert guidance will benefit your business from the start. Contact us now at +971 4 548 1265 or info@irinterior.com to book a free consultation with our business setup consultant.
