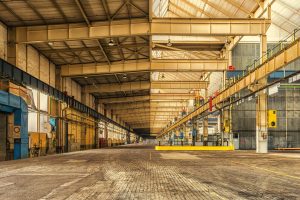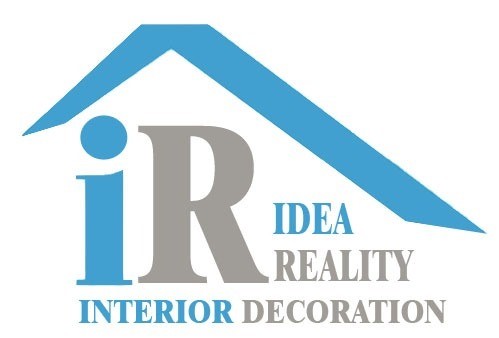
Warehouse Establishment and Fit-out Approval Guidelines:
If you are planning to establish or modify a warehouse in Dubai, adherence to specific Building Regulations and Design Guidelines is imperative for license approval. It’s essential to note that the approval process varies based on jurisdiction – either under “Dubai Municipality and Civil Defense” for areas like Al Quoz, Dubai Investment Parks, and Ras Al Khor, or acquiring a Trakhees license for warehouses in Jebel Ali Free Economic Zone (JAFZA).
Location Selection:
Choose areas designated for industrial work per Land Use and Classification Regulations.
Skylight Openings:
Provide skylight openings of at least 5% of floor area for natural ventilation and lighting.
Internal Height:
Maintain a net internal height of storage areas between 4 and 9 meters unless specified otherwise.
Commercial Activity Limit:
Allocate a maximum of 20% of the industrial area for commercial activity; outside this, no trading activity is allowed.
Employee Facilities:
Include provisions for canteen, pantry, changing rooms with lockers, and ensure accessibility for people with disabilities.
Parking Provisions:
- Provide 1 parking space per 50 sqm of office space.
- For buses and other vehicles, parking depends on operations and workforce.
- Allocate 10% of staff parking space for visitor parking.
Construction and Design:
Construct perimeter fencing within property limits, not exceeding 2.4 meters in height. Ensure minimum warehouse door width of 3 meters.
Mezzanine Floors:
Mezzanine floors can be fully utilized for parking or building extension. Balconies or terraces are not allowed on mezzanine floors. Internal height constraints apply based on mezzanine type.
Fire Safety Provisions:
Install smoke detectors in every partitioned area, tested by an EHS-approved Fire contractor. Provide fire extinguishers and sprinkler systems based on storage conditions.
Interior Design and Approval Services:
Considering the complex regulations, our services extend to facilitating interior design and approval processes for warehouses. We ensure compliance with guidelines, including space optimization, safety measures, and aesthetic considerations. Our expertise covers interior layout approvals, incorporating necessary features seamlessly.
If you still don’t understand how to get approval for Pergola then,
IR Interiors helps you get Approval for Warehouse in Dubai, UAE
We assist you in selecting the best feasible solutions and obtaining clearance from Dubai authorities. Our expert guidance will benefit your business from the start. Contact us now at +971 4 548 1265 or info@irinterior.com to book a free consultation with our business setup consultant.
