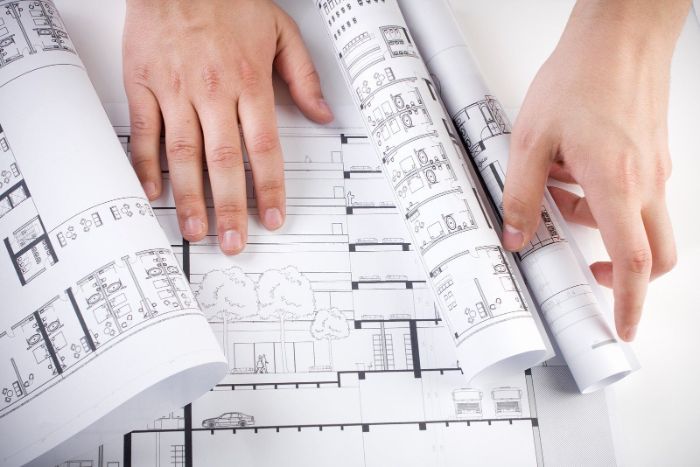The government in the UAE encourages new construction but requires it to comply fully with all laws, rules, and regulations.
If you or your organization wish to initiate a construction project, you must first obtain a building permit from the government of the UAE. The government issues this special permit, also known as an affection plan. It is crucial to apply for a building permit before obtaining an affection plan.
What Is the Affection Plan?
An affection plan is a formal document that outlines the development of a plot of land. It includes important information such as the plot number, the size of the plot, the existing and potential buildings on the plot, and the layouts for the construction of the plot.
The purpose of the plot is clearly defined in an affection plan, categorizing it into two categories:
Industrial land and mixed-use land.
The designated use type must be compatible with the buildings to be constructed on the plot. For example, an industrial property or mall cannot be built on residential land and vice versa.
Changing the purpose of a plot is a complicated process.
Reasonable zoning implementation is a key factor in urban development in the Emirates.
Building Regulations and Standards.
Administrative Resolution No. 125, adopted in 2001, not only provides public legal oversight regarding the technical aspects of the detailed design but also imposes restrictions on aesthetic and heritage areas.
The plan may also include information about conducting the environmental impact study and meeting any architectural or aesthetic requirements.
The plan should also clearly list the permits that the relevant authorities or third parties must obtain before construction. Additional permits may be required depending on the size of the plot of land.
The main organizations that need to provide their consent to your construction project include:
- Dubai Electricity & Water Authority (DEWA)
- General Directorate of Civil Defense
- Roads & Transport Authority (RTA)
- UAE’s national Internet provider Etisalat
- Environmental Department of Dubai Municipality.
Who Issues and Receives Affection Plans?
In all emirates, the relevant municipality delivers affection plans. In the case of Dubai, which has the highest number of plots for development, the Dubai Land Department is responsible for issuing affection plans and building permits. Therefore, if you want to get an affection plan in the Emirate of Dubai, you need to apply to the Dubai Land Department.
The land plot’s owner or developer receives affection plans. If you’re planning to build a multi-purpose building or a residential development on bare land, your affection plan will include information from the documents you submit to the authorities.
If your plot is for single-family construction, the developer will create the plan under your plot owner’s supervision. Then, the relevant municipality department must approve your plan before you can complete it.
How Much Does an Affection Plan Cost and How to Obtain It?
You don’t need to visit a municipality office for an affection plan. The Land Department has an official website in Dubai and a mobile app called Dubai REST. The affection plan system is available in both Arabic and English languages.
You can get an affection plan by signing up, logging in, uploading the necessary documents, and paying. Within 2 business days, you will receive your affection plan download from Dubai REST..
The list of documents needed to apply:
- For private individuals residing in the UAE: a copy of a valid Emirates ID (UAE resident identification card).
- For private individuals who do not reside in the UAE: a copy of a valid international passport.
- For companies that own land plots: a copy of their trading, service, or production license.
- A copy of the title deed for the land plot.
A Musataha agreement grants you the right to construct and operate a structure on the land plot belonging to a third party. You must also apply for a No Objection Certificate (NOC) from the landowner.
Musataha contracts have a term limit of 50 years.
What do you need to provide?
You’ll need to provide all the necessary documents related to the property you plan to build on. These documents include:
- Technical drawings
- Dimensional drawings
- Detailed lists of rooms and units within the structure
What Comes Next?
The municipality issues a Completion Certificate to the developer after finishing the construction. The certificate is based on a detailed comparison of the technical drawings submitted (including any approved changes) with the actual structure constructed on the plot. You will not be able to use the structure without a Certificate.

