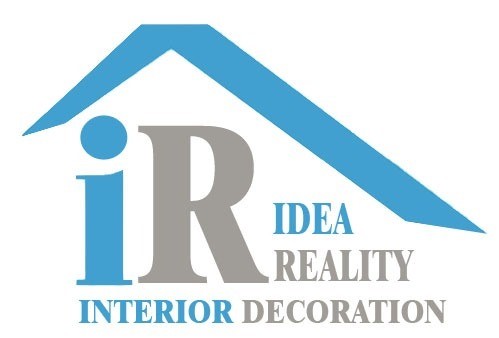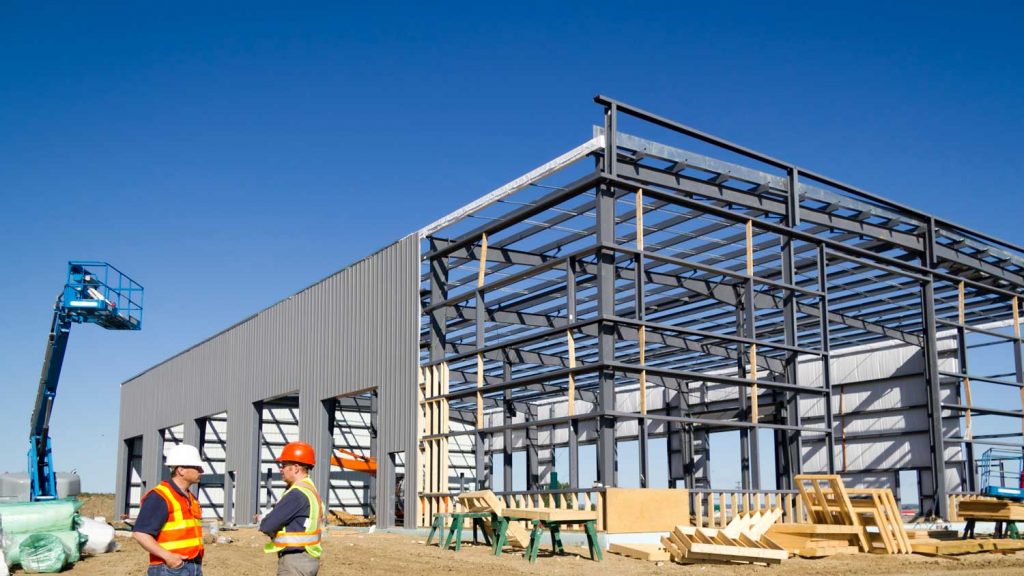Certain building regulations and design guidelines govern warehouses to secure a license and permit approval for both the establishment and any subsequent fit-out modifications. Approvals for warehouses fall under two jurisdictions: “Dubai Municipality and Civil Defense” for the Al Quoz warehouse, Dubai Investment Parks warehouse, and Ras Al Khor warehouse, while Jebel Ali Free Economic Zone (JAFZA) requires Trakhees licenses.
General Guidelines for Warehouse Approval:
- The Authority typically reserves special areas for industrial work in the Emirates, unless specified otherwise.
- Warehouses must incorporate skylights covering a minimum of 5% of the floor area to facilitate natural ventilation and light.
- The net internal height of storage areas, like warehouses or workshops, should range from 4 to 9 meters unless specified differently.
- Up to 20% of the industrial area can be allocated for establishing commercial activity, but the display of goods for trading is restricted to this designated area.
- Employers are required to provide employees with a canteen or pantry and changing room with lockers.
- Hiring individuals with disabilities is permissible only if the space design includes special provisions for their needs.
Hygienic Provisions for Warehouse Approval:
- Toilet corridors must have a minimum width of 1.2m, and stall dimensions must measure 0.9m X 1.25m.
- Wash closets and basins should be provided at a 1 to 25 staff ratio for both male and female employees. If the staff count exceeds 100, then wash closets and wash basins should be provided at a ratio of 1 to 40 urinals.
- Vendors, waste receptacles, and dispensers should be at least 1m above the floor level, and waste receptacles must be embedded into the walls away from people.
- Prohibiting the use of common toilets for both sexes is mandatory. The doors of male and female washrooms should be well-separated, and self-closing doors should be installed whenever possible.
Parking Provisions for Warehouse Approval:
- Provide 1 parking space per 50 square meters of office space. For vehicles like buses, determine parking space based on operations and the number of workers.
- Allocate parking for visitors at 10% of the staff’s provided space.
- Construct perimeter fencing on the property, ensuring it does not exceed 2.4 meters in height.
- Ensure all warehouse doors have a minimum width of 3 meters.
Mezzanine Floor Constraints:
- A mezzanine is an additional floor space above a warehouse floor, often used interchangeably with “floor.”
- It finds utility both below and above the warehouse floor, allowing for 100% usage, whether for car parking or to extend the building’s functionality. However, it is not permissible for use as a balcony or terrace.
- If the first level is detached and used independently, the mezzanine cannot serve as a second-level floor.
- The ground floor should maintain an internal height of at least 3 meters. In the case of a semi-mezzanine added to the ground floor, the internal height must range between 2.4 and 4 meters.
- With a full mezzanine, the permitted internal height is between 2.6 and 3 meters. Crucially, it must not disrupt existing warehouse structures.
Fire Safety Provisions:
- Install smoke detectors in every section of the building and have a Fire contractor approved by the EHS conduct regular testing.
- Place fire extinguishers strategically on the property, ensuring they are 9-pound water type and 5-pound carbon dioxide type.
- Install the sprinkler system in areas where fire-causing materials are stored, and ensure that the sprinkler piping is approved and tested by the relevant Fire department.
Drawings Required for Warehouse Approval:
- Architectural Drawings
- Electrification Drawings
- Structural Drawings
- Fire Fighting Drawings
- HVAC Drawings

