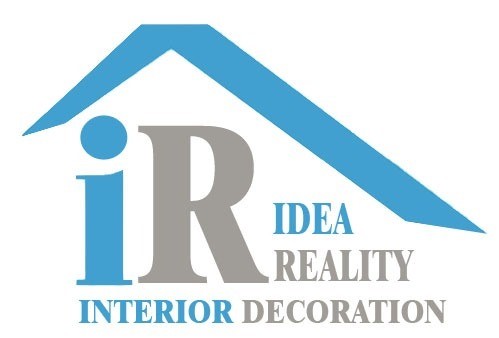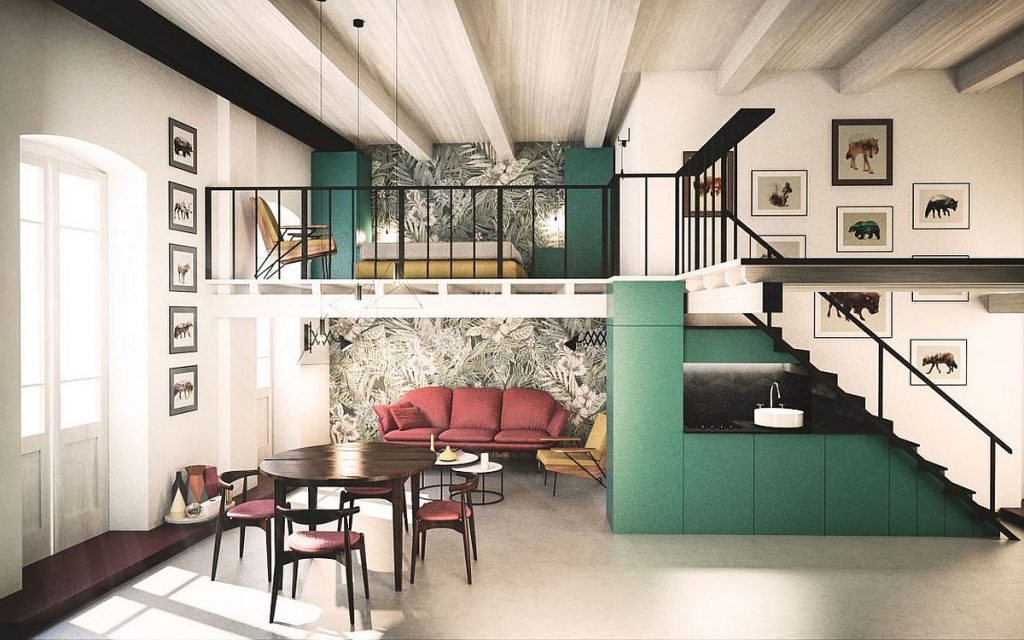A Mezzanine Floor consists of a raised platform supported by steel columns, entirely separate from the main building structure. It allows for the utilization of unused vertical space above the current workspace, thereby creating additional floor space. Additionally, it can serve various purposes, including accommodating extra offices, production areas, storage facilities, or even retail spaces. This has the potential to significantly increase available space, possibly doubling or even tripling it.
A mezzanine floor in Dubai or any location in the UAE provides a highly economical and effective solution for expanding your floor area and storage capacity. It offers a quick alternative to moving to a new space, minimizing disruptions. Additionally, these rack-supported mezzanine systems can include staircases, hand railings, catwalks, pallet gates, wooden floor panels, steel floor panels, goods chutes, offices, and conveyors.
Requirements for Mezzanine Floor Approval
Things to be considered in mezzanine floors
- The use of the mezzanine floor can extend the building’s main function.
- Mezzanine floors cannot include balconies or terraces, and the second mezzanine cannot function independently of the first one.
- The ground floor interior height must be at least 3 meters. The half-mezzanine floor must have a height between 2.4 – 4 meters. A full mezzanine adds 2.6 – 3 meters to the internal height.
- Installing mezzanine floors must not disturb existing warehouse structures.
Fire safety provisions
- Smoke detectors must equip all partitioned areas within the building, and an EHS (Environment, Health, and Safety Home)-)-approved fire contractor must test them annually.
- On-site, there is a requirement for water-type fire extinguishers with a 9-pound capacity and carbon dioxide fire extinguishers with a 5-pound capacity.
- Sprinkler systems must be installed where fire-hazardous materials are stored, and the concerned fire department must test and approve these sprinkler systems.
Documents Required for DM Approval for Mezzanine
- Tenant’s trade license copy
- RERA (Ejari) or Title deed
- Building owner/real estate/building management’s NOC
- Plot drawing (Affection plan from architectural engineers)
- Municipality-stamped drawing (as-built) approved by DM (Dubai Municipality)
- Structural stability letter (issued by a structural engineer)
- Active submission of existing and proposed drawings.
List of Drawings Required for Mezzanine Approval from DM
- Key plan (highlight our unit)
Existing floor plan
• Proposed floor plan
• Flooring Layout
• Ceiling Layout
• Furniture layout
• Section
• Framing layout
• Structural details
• Foundation
• Material details
• Staircase details
Why Choose Idea Reality Interior Decoration (IR INTERIOR) for DM Mezzanine Approval?
IR Interior, a team specializing in obtaining Dubai Municipality Approvals in Dubai, features certified architectural engineers with expertise in securing approvals for Mezzanine Floors from Dubai Municipality. Our team ensures that design drawings align with the necessary rules and regulations for Mezzanine Floor approvals. Moreover, we provide comprehensive solutions to streamline the DM approval process for Mezzanine Floors in Dubai. If you wish to learn more about Dubai Municipality approval for Mezzanine Floors in Dubai, feel free to contact us without hesitation.

