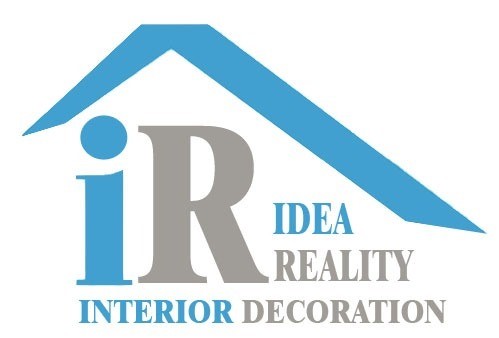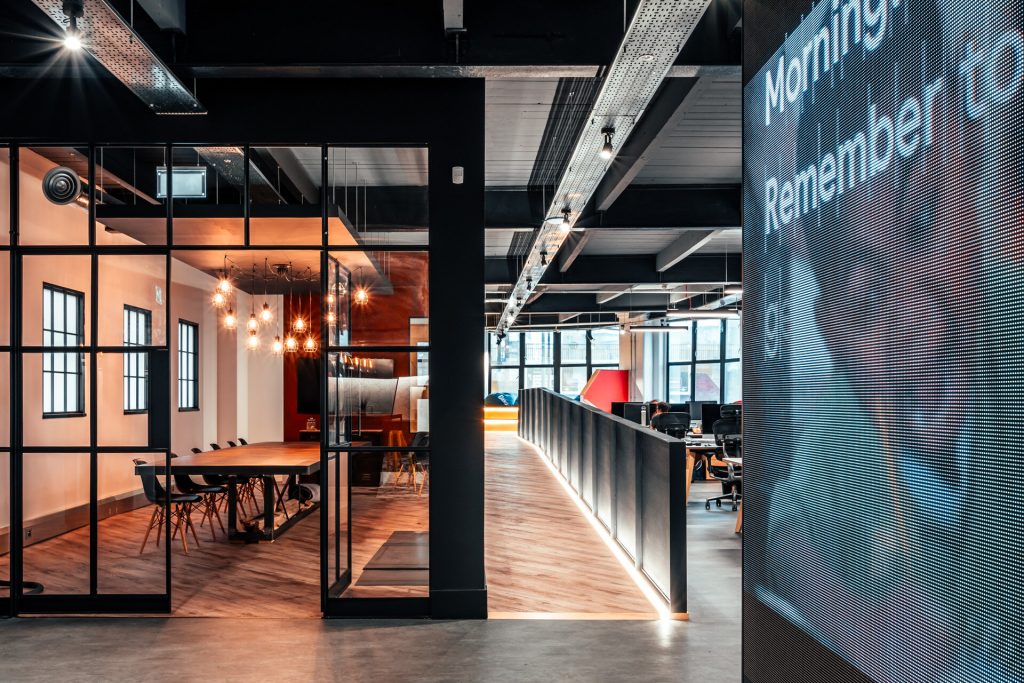The Dubai Municipality (DM) is tasked with the responsibility of approving the establishment of offices within its jurisdiction, as outlined in the Dubai Municipality regulations. To obtain approval from the Dubai Municipality, entities must submit various requirements and documents.
The initial inspection conducted by the Dubai Municipality may focus on the buildings designated for office establishment and the intended purpose. Before approval, the Dubai Municipality actively verifies the legitimacy of the office and the reasons behind its establishment.
Documents required for Dubai Municipality approval for offices
Documents Required for Approval:
Trade License Copy:
Include either the trade license copy or evidence of trade name reservation along with the initial trade license copy.
RERA (Ejari)/Title Deed:
Provide the RERA (Ejari) document or the Title Deed related to the property.
NOC from Building Owner/Real Estate/Building Management:
Obtain a No Objection Certificate (NOC) from the respective building owner, real estate entity, or building management.
Affection Plan (Plot Drawing):
Include an affection plan, also known as a plot drawing, detailing the property’s layout.
DM Approved Existing Drawing:
Submit the existing drawing approved by the Dubai Municipality (DM), stamped with municipal approval (as built).
Existing and Proposed Drawings:
Provide both existing and proposed drawings for a comprehensive understanding of the planned changes.
Ensure that these documents are complete and accurate to expedite the approval process.
List of Drawings
Key Plan (Highlighting Our Unit):
Present a precise key plan that strategically highlights your office unit within the overall office complex or building: Demarcate entry points, common areas, and neighboring offices for easy orientation.
Existing Floor Plan:
Provide a detailed existing floor plan that outlines the current spatial configuration of your office space. Include office rooms, common areas, and utility spaces, ensuring accurate dimensions and labeling.
Proposed Floor Plan:
Submit a meticulously crafted proposed floor plan, showcasing all planned modifications tailored for optimal office functionality. Denote areas changing, specify office zones, and include accurate dimensions. This plan serves as a visual guide for the envisioned office layout.
Flooring Layout:
Include a comprehensive flooring layout specifying the types of materials planned for each section of the office space. Detail flooring patterns, finishes, and any designated areas with specific flooring requirements, ensuring a seamless and professional appearance.
Ceiling Layout:
Present a detailed ceiling layout designed for an efficient and productive office environment. Clearly outline lighting fixtures, ceiling designs, and any suspended features. Specify heights and dimensions to ensure a well-lit and visually appealing workspace.
Furniture Layout:
Provide an insightful furniture layout, illustrating the planned arrangement of office furniture. Consider ergonomic considerations, collaborative spaces, and designated workstations. This layout aids in visualizing the practical aspects of the office design, promoting a conducive work atmosphere.
Section:
Offer a section drawing that provides a vertical view of the proposed office modifications. Include details on partition heights, wall structures, and any vertical elements impacting the office layout. This drawing assists in understanding the spatial dynamics within the office space.
Additional Information:
Include supporting documents like material samples, color schemes, and reference images to convey the desired aesthetic and design theme for the office. Clearly articulate any specific office requirements, such as technology integration, storage solutions, or unique features essential for an efficient work environment.
Why Choose IR Interior for Office Approval from DM?
Idea Reality Interior Decoration is a team in Dubai that provides authority approval services for all types of projects. Our team consists of professional architectural engineers certified in Dubai, with expertise in obtaining office approvals.
We design drawings according to the rules and regulations set for Office approval in Dubai. Additionally, we offer comprehensive solutions to simplify the process of obtaining Dubai Municipality Office approval. If you want to learn more about Dubai Municipality Approval for an office in Dubai, please contact us.

