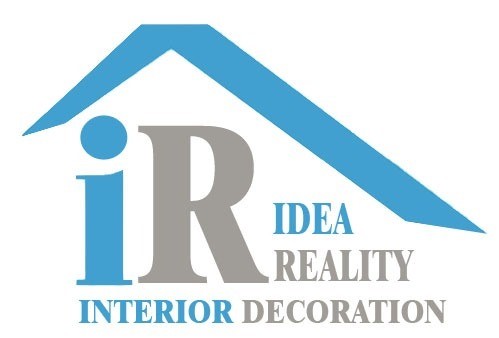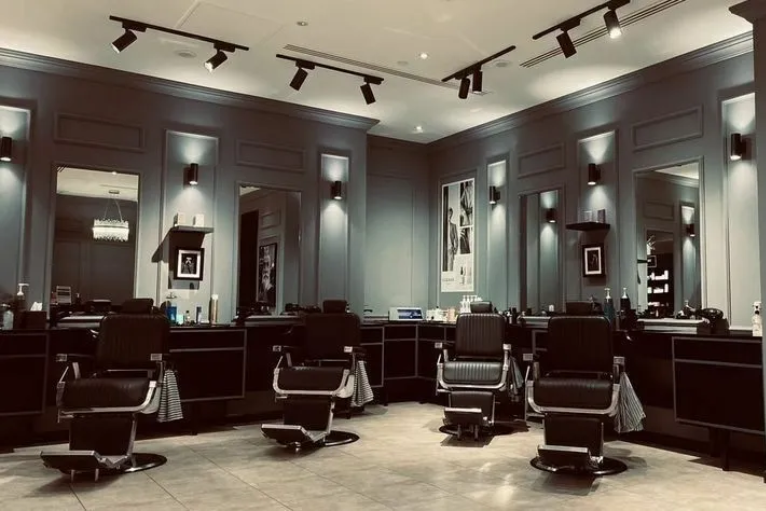The Dubai Municipality (DM) is tasked with the responsibility of approving the establishment of salons within its jurisdiction, as outlined in the Dubai Municipality regulations. To obtain approval from the Dubai Municipality, entities must submit various requirements and documents. The initial inspection conducted by the Dubai Municipality may focus on the buildings designated for salon establishment and the intended purpose.
DM Requirement for Saloon Approval:
- Dubai Municipality’s planning department must approve your salon location.
- In addition to adequate lighting, ensure that your salon has clean, suitable furniture.
- Ensure that the dressing chairs’ length and width are no less than 3.5 meters from the floor to the ceiling.
- A beauty salon should maintain a minimum of 2.30 meters of space between the floor and ceiling.
- The preparation area for hair removal materials must feature fireproofing as a key element in a beauty salon.
- Ensure that the beauty salon is equipped with a water heater.
- Provide cabinets or drawers near the face treatment area for storing cosmetics and towels.
- In addition to hair removal, manicures, and pedicures, you should have a separate area for these
It should have a minimum size of 2.50m x 1.50m and should be partitioned properly.
Documents for DM approval for salon:
- The tenant must provide a copy of their trade license (or trade name reservation along with the initial trade license copy).
- The tenant must submit a copy of the Real Estate Regulation (RERA) document (Ejari).
- The building owner/real estate/management should issue a Notice of Ownership (NOC).
- The tenant needs to provide a plot drawing.
- The tenant must present a DM-approved drawing.
- The tenant should provide a municipal-stamped drawing (as built).
List of Drawing to DM Cover sheet:
- A key plan with highlighted features using rev-cloud.
- An existing floor plan that outlines the current layout.
- A proposed floor plan for the desired modifications.
- The flooring layout incorporates materials like ceramic, parquet, and carpets.
- The ceiling layout features materials such as 60×60 Gypsum tile, simple gypsum, and aluminum.
- The seating and equipment layout is strategically organized.
- The section details internal height from the floor to the soffit and the floor to the false ceiling.
List of Drawing to DM Mechanical
- Provide details on the existing HVAC configuration, including FCU, Duct, VCD, CFM, Duct Size, and Fresh Air specifics.
- Outline the existing drainage configuration, emphasizing the Nestled connection.
- Specify the expected drainage configuration, including Pipe size, Floor trap, Hand wash, toilet, etc.
Why Choose IR Interior?
Idea Reality Interior Decoration is a team in Dubai that provides authority approval services for all types of projects. Our team consists of professional architectural engineers certified in Dubai, with expertise in obtaining salon approvals.
We design drawings according to the rules and regulations set for salon approval in Dubai. Additionally, we offer comprehensive solutions to simplify the process of obtaining Dubai Municipality salon approval. If you are interested in learning more about Dubai Municipality Approval for a salon in Dubai, feel free to contact us.

