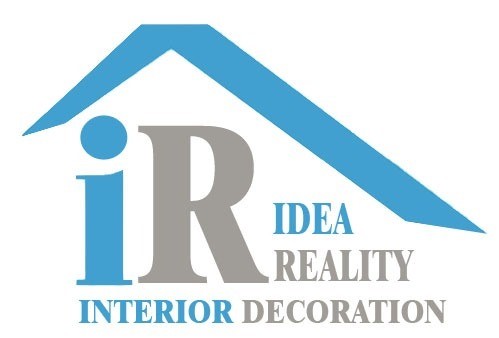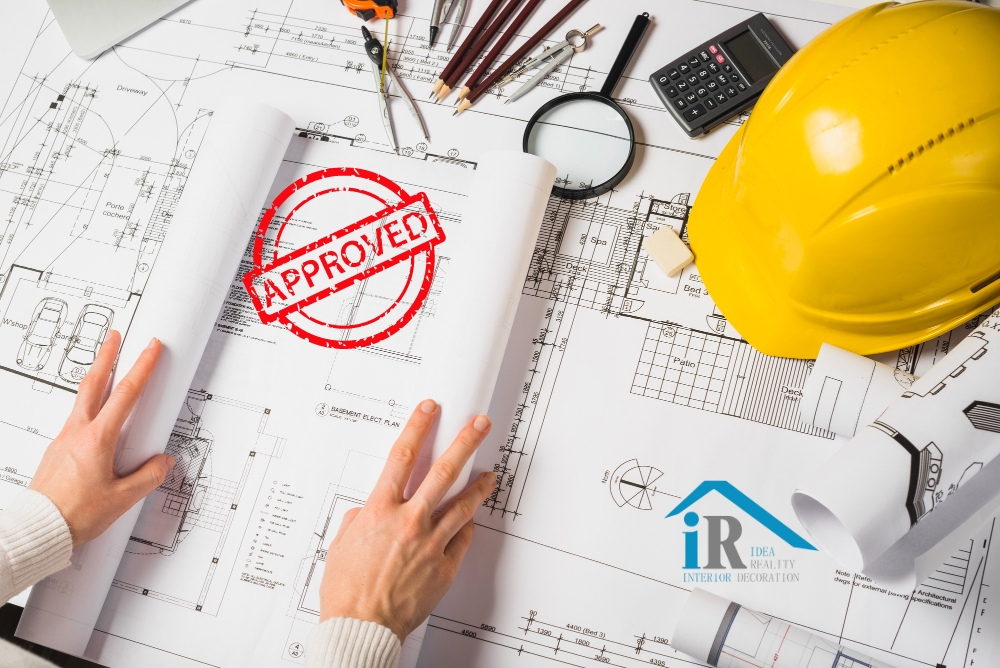Various government departments have put in place well-established laws and regulations, contributing to Dubai being one of the safest cities in the world. The low crime rate, maintained by these departments, enhances safety standards and boosts Dubai’s international recognition. The construction and engineering industries proudly acknowledge this achievement.
Dubai Civil Defense (DCD), as one of these government departments, actively ensures the security of citizens at all times. They ensure the safety of people both inside and outside buildings and infrastructure.
DCD Approval: Drawing Submission
The DCD ensures a top-notch safety and security system by adhering to the strict requirements of the Dubai Civil Defense Approval Procedure. The DCD mandates that it approves and inspects industrial and commercial establishments, commercial buildings, and apartment complexes before, during, and after construction and refurbishment in Dubai.
DCD Drawing Submission: Required Drawings & Details
To obtain approval from Dubai Civil Defense, clients, contractors, and engineering consultants must follow the approval process. To meet the requirements of DCD approval, they need to prepare documents and drawings with details that meet DCD approval standards. As part of the Dubai Civil Defense approval procedure for drawing submission, they need to include the following drawings and details.
- Prepare a Cover Sheet.
- Create a Key Plan and highlight units using Rev-cloud.
- Design an Existing Floor Plan, marking 2-hour Fire-rated walls in Red and 1-hour in Blue.
- Develop a Proposed Floor Plan, highlighting 2-hour Fire-rated walls in Red and 1-hour in Blue.
- Develop a Flooring Layout, specifying materials like Ceramic, Parquet, Carpet, etc.
- Design a Ceiling Layout, indicating options such as 60×60 Gypsum tiles, Plain Gypsum, Aluminum, etc.
- Draft a Section, including vertical dimensions.
- Present an Existing Sprinkler Layout with Sprinkler Pipes in Green and Sprinkler Heads in Red.
- Present a Proposed Sprinkler Layout with Sprinkler Pipes in Green and Sprinkler Heads in Red.
- Lay out the Existing Smoke/Heat Detector Layout with circuits in Red.
- Present the Proposed Smoke/Heat Detector Layout with circuits in Red.
- Display the Existing Emergency and exit Light Layout with circuits in Green.
- Illustrate the Proposed Emergency and Exit Light Layout with circuits in Green.
- Include a Furniture or Equipment Layout.
- Provide Device Typical Details.
DCD Drawing Submission: Required Documents
- Trade license copy
- Copy of Ejari or Tenancy Contract
- NOC from building owner/real estate/management
- Affection plan
- Drawing review charges
- Existing and proposed drawings
Why Choose Irinterior.
Not only do we provide engineering and approval services from different authorities, but our team also offers approval services from Dubai Civil Defense (DCD Approvals). With our dedication to a fast and accurate approval process, we can ensure that we fulfill and submit your requirements, along with facilitating the process of obtaining approvals.
If you would like to learn more about how we can help you with your DCD approval process, please don’t hesitate to contact us.

